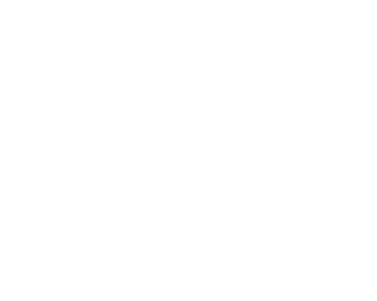9342 Cliffwood DriveHuntington Beach, CA 92646
Due to the health concerns created by Coronavirus we are offering personal 1-1 online video walkthough tours where possible.




The luxuries of coastal living are brought to life in this recently refreshed pool home perfectly located on an expansive interior lot at the end of a quiet cul-de-sac. Vacation vibes are found throughout the airy open concept floor plan, with four bedrooms and three bathrooms encompassing ~2825 square feet. A coveted ground level bedroom is combined with upper-level primary suite and two additional bedrooms. The newly repainted interior features an on-trend color scheme with crisp white baseboards and ceilings while new LED canned lighting illuminates most of the house. The home is serviced by a newer (2023) Aquasana Rhino whole house water filtration and conditioning system, newer tankless hot water heater and newer (2023) high efficiency air conditioner and furnace. The living room with fireplace, family room and dining room are joined by a large, vaulted ceiling multi-purpose space while an additional room was previously used as a media room but could be easily converted to a fifth bedroom with en suite bath. A large sunlit kitchen features beautiful quartz counters, stainless appliances and plenty of cabinet and cupboard space. Much of the home overlooks an entertainer’s backyard with sparkling pool (that includes new Pentair filter, pump and heater), a trellised patio and extended fencing for additional privacy. New exterior stucco is tastefully paired with newly painted eaves and fascia boards. A side yard features pet friendly artificial turf for those four-legged friends. Copious built-in storage is available in the two car garage which also features a new Tesla 240v charging station, epoxy flooring and a work bench. Large driveway can accommodate boat or RV parking.
| 13 hours ago | Listing first seen on site | |
| yesterday | Listing updated with changes from the MLS® |

This information is for your personal, non-commercial use and may not be used for any purpose other than to identify prospective properties you may be interested in purchasing. The display of MLS data is usually deemed reliable but is NOT guaranteed accurate by the MLS. Buyers are responsible for verifying the accuracy of all information and should investigate the data themselves or retain appropriate professionals. Information from sources other than the Listing Agent may have been included in the MLS data. Unless otherwise specified in writing, the Broker/Agent has not and will not verify any information obtained from other sources. The Broker/Agent providing the information contained herein may or may not have been the Listing and/or Selling Agent.




Did you know? You can invite friends and family to your search. They can join your search, rate and discuss listings with you.